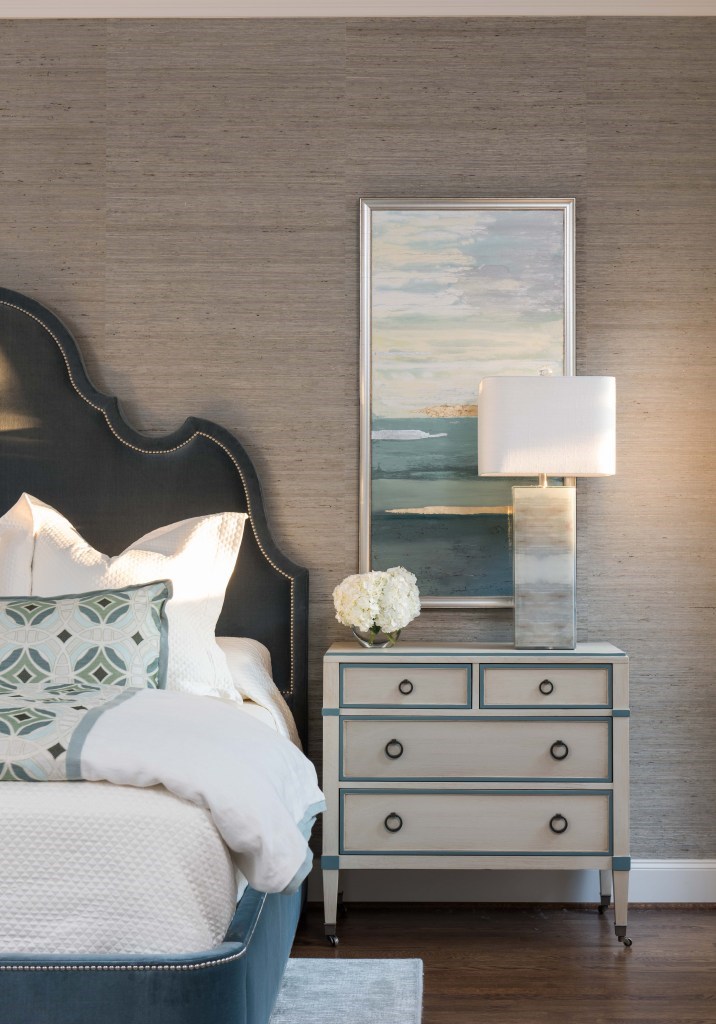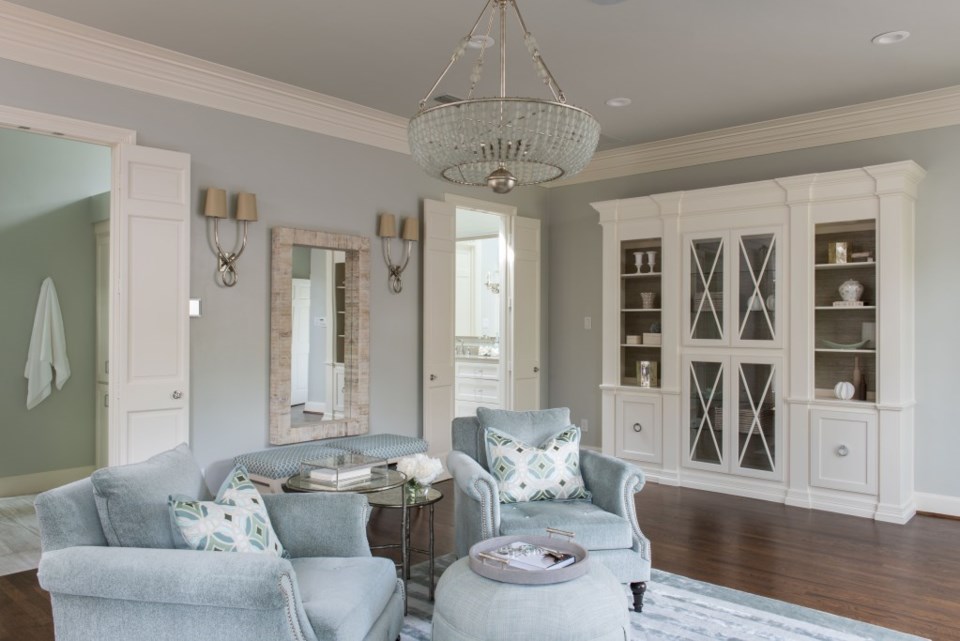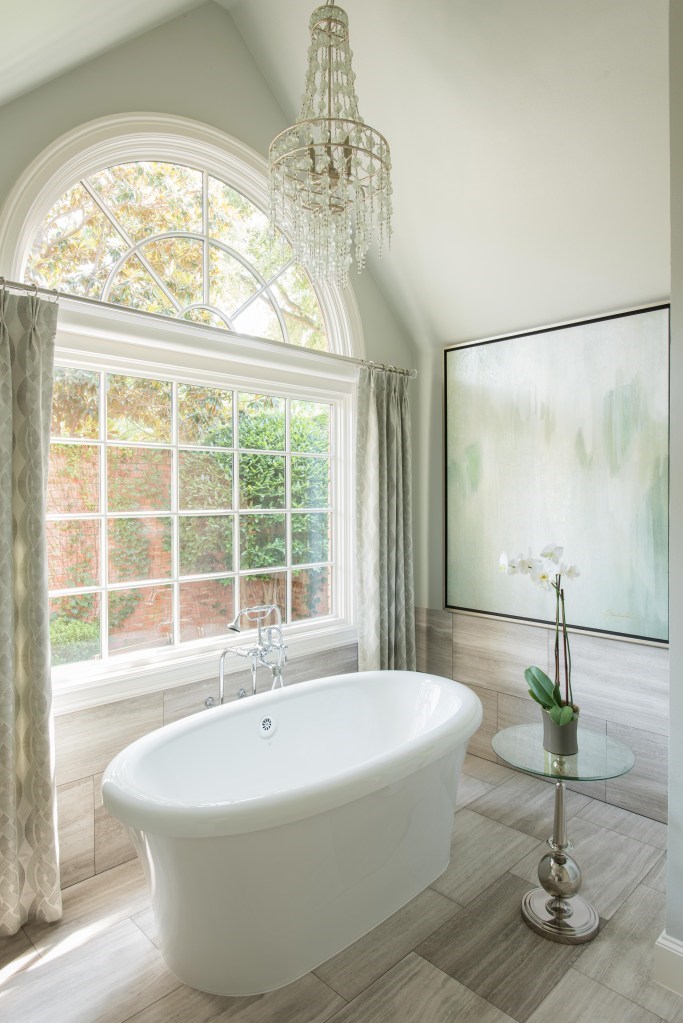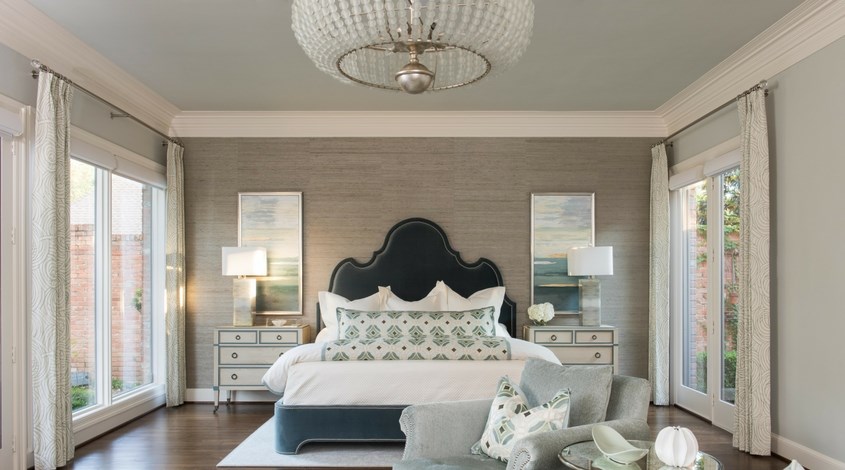This recently remodelled master bed & bath suite features an oceanic color scheme, big windows and natural light that lifts you up out of the city. Timeless and sophisticated, this master suite is classic with an individualistic flair and subtle clean lines, highlighted by rich colors and eye-popping accents—stunning light fixtures, commissioned artworks and patterned pillows.
This remodel is a literal dream come true for a pair of Plano empty nesters who looked to Traci Connell Interiors (TCI) to transform their functional but lackluster master suite into a beautiful and soothing haven to retreat into after a long day, their own personal spa.
The understated focal point of the bedroom is the custom navy blue headboard, the perfect balance of traditional and modern. It is framed by twin paintings by John Richard, coastal watercolor scenes that set the tone for the entire suite—a color scheme of white, soft gray and deep, luxurious navy which breathes calmness and continuity throughout the entire space. Elegant touches, such as the blue trim on the matching bedside tables, a little vase of white flowers, the lush blue-grey hue of the soft furnishing and the striking pattern of the throw pillows, bring it all together.

Traci creates balance with a statement wallpaper behind the bed, Kravet grasscloth papered walls in textured brown and cream. A tortoise shell mirror, bedside lamps, adornments and fixtures in these same colors create an oasis of subtle tranquility.
It is with good reason that this color scheme, paired with textured neutrals, is gaining popularity. Its crisp simplicity creates the ultimate ambiance of serenity, while lending itself very well to high quality fabrics and furniture that will stand the test of time.
Framed by large windows that flood the area with natural light, the vast master bedroom is complete with a sitting area. Two blue-gray overstuffed armchairs create an intimate lounging space in the heart of the room. At the foot of the bed, and yet orientated towards the windows, this reading nook is elevated by a beautifully elaborate Currey and Company chandelier—an excellent accent piece that offers both style and function.

The space is perfectly finished by a striking white cabinet, which frames the room opposite the bed, as well as a custom Paloma Creations TV cabinet in striking blue-grey to store audio equipment and keep the area free of clutter.
In contrast with the spacious bedroom, the bathroom was small and cramped, a difficult-to-design space for Traci and her team. The goal was to create a spa-esque atmosphere—without reworking the plumbing.
The result is paradise. A resort-style walk-in shower with bold slate-gray tile, a built-in shelf for toiletries, floor to ceiling glass doors and dual shower heads create a sense of ultimate luxury. The serenity of a spa permeates the room with soft blue greens and neutrals, and the prominent use of an oversized mirror creates an illusion of space.
The crown jewel is a gorgeous freestanding bathtub, deep enough to dive into. Lavish and functional, it rests in a secluded end of the bathroom. Sunlight floods in from a large window, which boasts a beautiful view of the garden, while floor length Kravet draperies can be drawn for privacy. Overhead, a second Currey and Company chandelier twinkles, and a third artwork by John Richard is the icing on the cake.

This design by Traci Connell Interiors (TCI) won first and second place at the 2015 ASID Legacy of Design Awards for Transitional Master Bedroom and Master Bathroom, respectively. It’s fresh and functional while being utterly stylish. It isn’t flashy, but dignified, not loud, but restful. The furniture is comfortable and durable; the clutter is effortlessly stowed away and relaxation awaits. Working with an achievable budget, the bathroom was cleverly reorganized to allow for a separate water closet and an expanded shower, while retaining the original plumbing locations. Not only will the suite survive what Traci calls “life’s little messes… sticky fingers or spilled red wine,” but it will also be a center for the soul, a place to recuperate with a favorite book, for a nap or for a long soak in the tub. Paradise found.
Create your sanctuary
Five tips from Traci to create (and maintain) your own magazine-worthy space
- Create a realistic budget before you start your project. It’s important that all parties are on the same page.
- Explore what you’d like your new space to deliver, which in most cases is function. Envision the outcome by designing a layout that incorporates function first with aesthetics a close second.
- In most cases, papers and mail tend to litter our main living areas, so, where possible, it’s ideal to include an area, a “family center,” which houses keys, school papers, cell phones and mail (and even charging stations!).
- Keep clutter at bay by teaching the kids (and your husband) where things go and lead by example.
- If clutter does creep in, then visualize what you want the space to look like. Then, pick up five items that don’t seem to have a landing spot and put them in a designated space. You can also use this trick to unclutter a cluttered space without doing a full remodel.
Originally published in our November 2016 issue.




