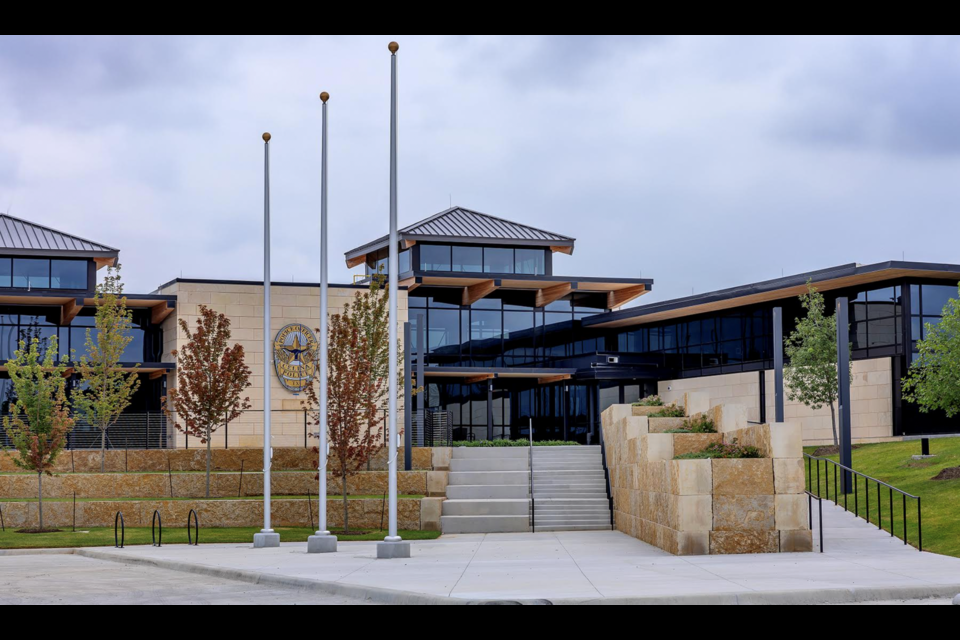The Celina Police Department recently unveiled its new police headquarters, expected to open later this year.
Located at the corner of Punk Carter Parkway and Coit Road, the city of Celina commissioned Brinkley Sargent Wiginton Architects to design and Lee Lewis Construction to build a 32,660 square foot facility with a 2,882 square foot courtyard and an additional 5,637 square foot asset building.
The facility is designed to provide the Celina Police Department with an efficient and secure, state-of-the-art workspace. The building's exterior features a blend of limestone and glass, accented with steel and exposed wood details. Inside, the exposed wood theme continues, with heavy timber columns, glulam beams and cross-laminated timber decking forming the primary structure. This exposed wood creates a warm atmosphere, complemented by ample natural light from large glass expanses and a fully glazed interior courtyard, fostering a pleasant and stress-reducing environment. The building's design also allows for future expansion to accommodate the city's growth.
The building includes a spacious and welcoming lobby that leads to a well-equipped room furnished with all the necessary furniture, A/V equipment and support systems to function as a community room and a training space for the department. The lobby also features a reception area where visitors can interact with police records staff.
The lobby and adjacent areas leading to the secure sections of the building are constructed with ballistic resistance to ensure staff safety and peace of mind. The secure side houses spaces for police administration, investigations, patrol and records. There is also a designated space for a future dispatch center to be added as the city grows. The facility includes support areas for staff, such as a unified break room with access to the interior courtyard and locker rooms equipped with specialized lockers for law enforcement officers, located in a section designed to withstand an EF-5 tornado.
Adjacent to the main building is a 5,600-square-foot asset support building. It shares the same exterior finishes as the main building but features a more typical load-bearing masonry and steel bar joist construction to accommodate its specific needs. This building houses areas for property and evidence, including zones for officers to drop off evidence and for the public to retrieve property, as well as a dedicated evidence analysis area. Additionally, it includes an exercise area that can open to an outdoor space for cross-fit training.
Don't miss anything Local. Sign up for our free newsletter.




