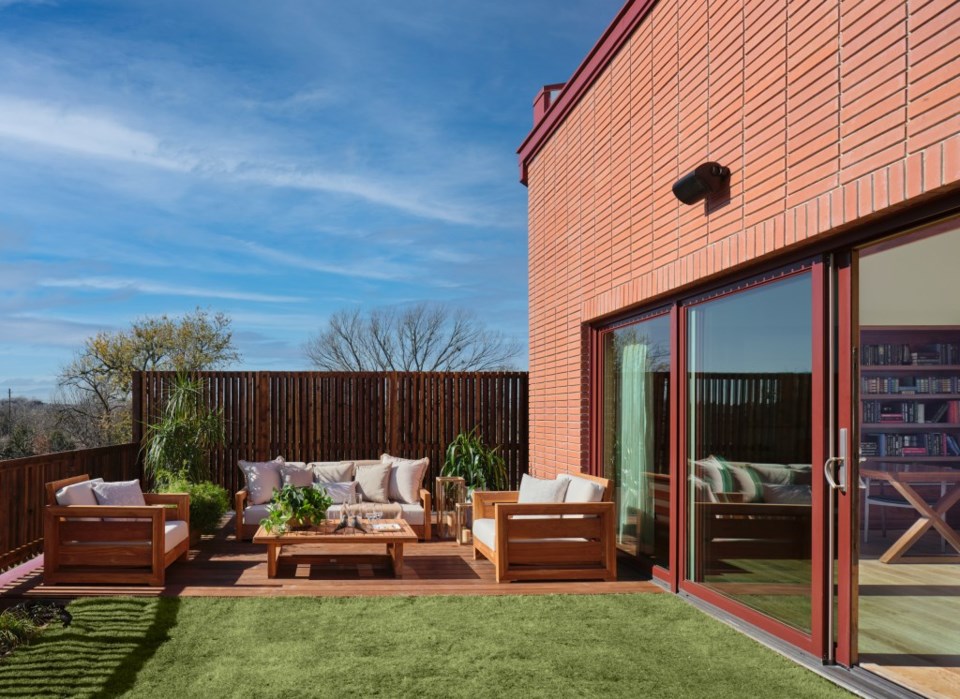Tapestry is a 56-acre, 121-home residential community of custom luxury homes nestled in nature. It's more than just a new Frisco development — it's an elegant, mindful, green experience. Read more!
The model home at residential development Tapestry in Frisco is sleek and polished. It is grandiose without being tacky: it is beautiful in its simplicity; and it is timeless. The roof is lush with native Texas greenery, and the geometry of the whole structure — the curving wall and sharp angles — gives the home a playful aura. From the backyard, a wall of windows provides visitors a glimpse of the interior’s clean lines and open flow. It’s like a dollhouse with everything just so, a fact that makes perfect sense when you learn that all the furniture, the art and the embellishments were made just for this home. Nothing else exists like it.
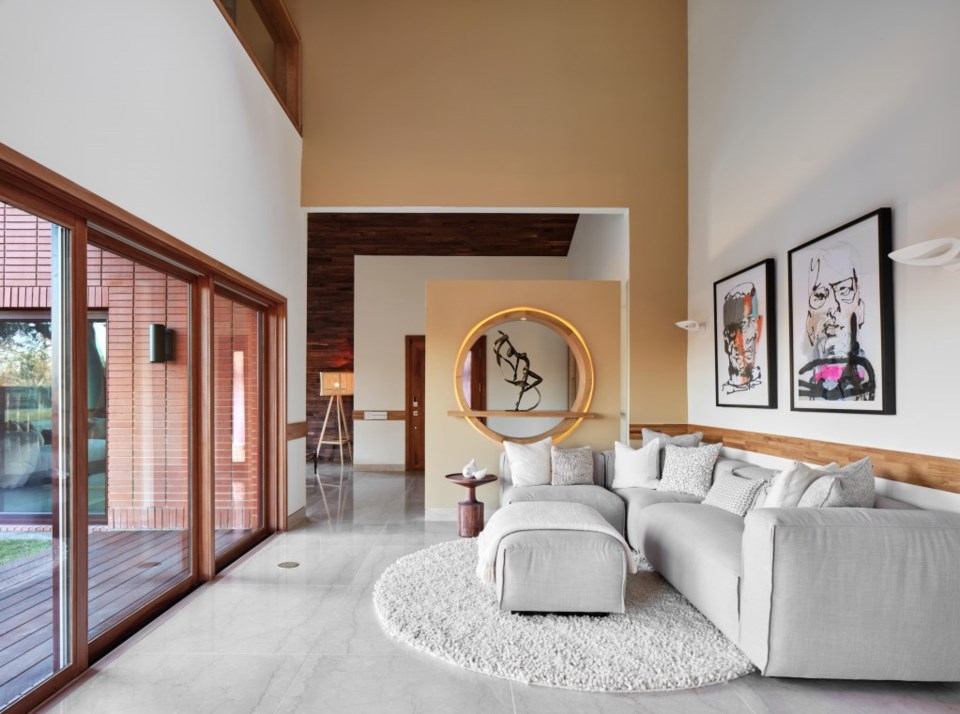
The art circle, a mini second living room, looks like it could be the waiting room for the New York's Museum of Modern Art. It’s decorated with a plush gray sofa, deep brown detailing, abstract sculptures and whimsical paintings that add a splash of color. It flows into the kitchen, which is outfitted with seamless wood paneling and cabinets in a warm, nutty brown as well as futuristic stainless steel accents, creating an effect of Nordic simplicity. Three lights that look like upside-down wine glasses hang from the ceiling and cast a warm glow.
The living room is punctuated with bursts of red—a plush rust-colored carpet and scarlet throw pillows—that perfectly complement the brown tones throughout. The luxurious sectional is the color of coffee with ample spoons of milk, and the standing floor lamp is a deep umber. The square bookcases in the corner are stacked atop one another like Tetris blocks, and the back wall is structured like an accordion to account for multiple windows that suffuse the room with stripes of light.
Tapestry is like no other neighborhood in the area, or even in the nation. Set to be completed by 2024 or 2025, the neighborhood is located at the intersection of Independence Parkway and Rolater Road, minutes from Frisco ISD’s Liberty High School. In addition to the houses, which will have green roofs with 60 species of plants and grasses native to the Collin County area, Tapestry will also have a swimming pool, gym, clubhouse, children’s play area, 6-acre park and walking trails. The concept is revolutionary: to enhance its inhabitants’ quality of life by blurring the lines between indoors and outdoors while connecting members of the community.
Tapestry is the brainchild of Indian architects Kamal and Shibanee Sagar. It’s their first project overseas and a testament to their dedication to spreading their unique vision and their fascinating story.
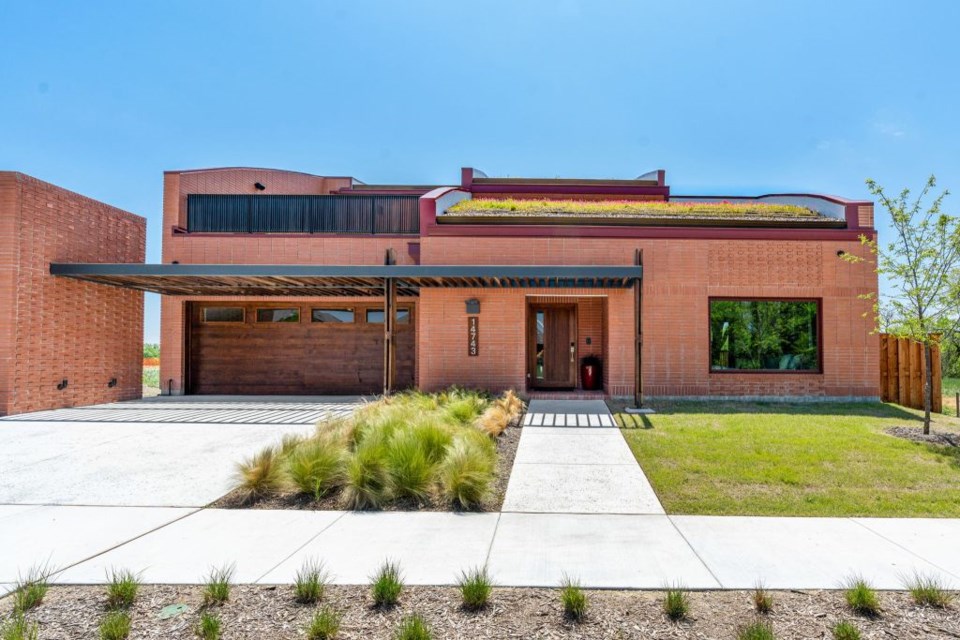
Tapestry: A seed of thought
Kamal Sagar, CEO and co-founder of Total Environment (the parent company of Tapestry), was first inspired to start his own architecture firm while seeking a home for himself and his then-fiancée Shibanee (now his wife of 25 years and co-founder of the company).
Kamal was presented with a series of cluttered, concrete buildings with little natural light, chipped tiles, aluminum windows and paint-splattered wood floors, among other problems.
“There would be a diagonal wall or something, and it would be clear that no one had even thought about how furniture would fit in there. Even in terms of privacy, the bedroom would open directly into the living room,” Kamal says.
While unsuccessfully searching for a home, he was simultaneously struggling with his career, working for real estate developers who often changed his designs in the last stages of a project in order to finish more quickly. Kamal felt that he lacked creative freedom working under the supervision of contractors who prioritized the quantity of homes over the quality.
“It was really important to me to build things the way I envisioned without any dilution,” Kamal says.
Incorporating nature into his designs was crucial. Kamal has loved nature since childhood and would often grow his own plants. His love of nature goes hand in hand with his love of art. Because he grew up with several artistic influences—he is a music lover and his mother is a sculptor and oil painter—he views architecture as an art form as well, taking pride in the cohesive aesthetics of his designs.
He loves creating homes that are fairytale-esque, having spent his formative years in the pages of fantasy books, especially those of English children’s author Enid Blyton.
“There was this book called The Magic Faraway Tree that I loved. I got a lot of inspiration from that book and other fantasy worlds and lands removed from reality that I think I’ve always kind of lived in,” Kamal says.
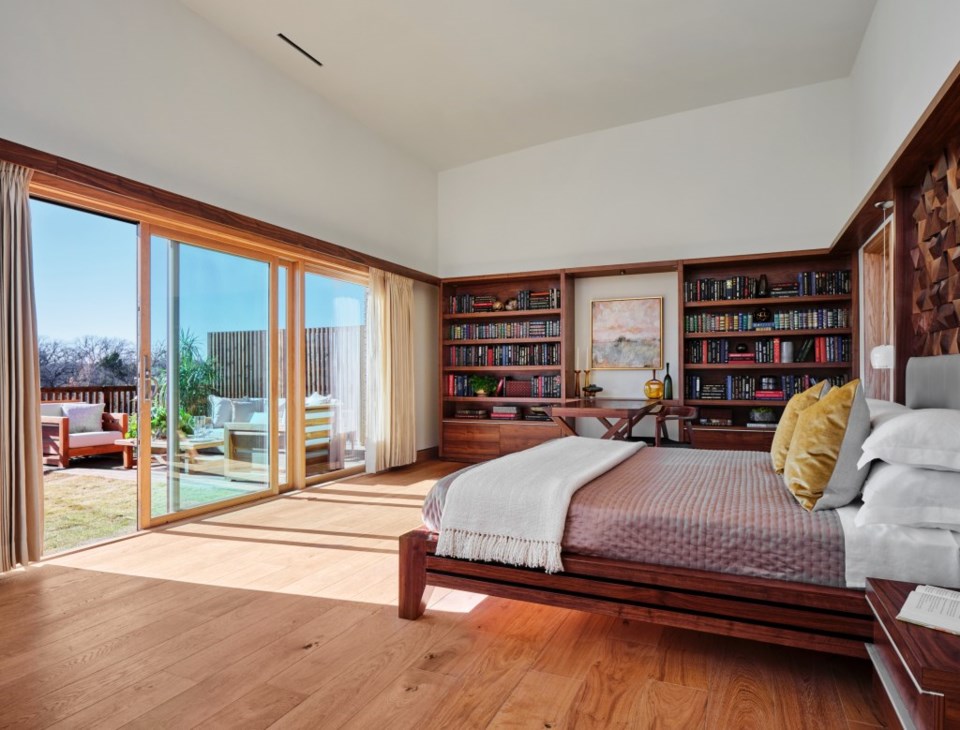
Although Kamal developed his appreciation for nature, beauty and the fantastical from a young age, his technical skills came later when he majored in architecture at the prestigious Indian Institute of Technology (IIT) in Kharagpur, India.
He spent summer breaks training with an architecture firm and completed a six-month training program during his final year at the university. After doing hands-on work for so long, he dreaded being stuck at a desk in front of a drawing board and never being part of the construction team.
Kamal would soon receive more construction experience than he ever bargained for. His first job out of college was as an architect at a racehorse farm where he was originally signed on as a designer. After months of submitting designs only to be told that they would be built soon (without any reassurance of when or how), his boss came to him with a request.
The Asian Racing Conference, an important global racing forum, would be taking place the following year, with 250 delegates visiting from 22 countries. Kamal’s boss wanted him to build seven barns, a 25-acre mini racecourse and several kilometers of fencing all within eight months.
“I had no clue why he trusted this young kid out of college with this massive job, but I worked with 400 masons and 180 carpenters and learned a lot more from those guys than I learned in school,” Kamal says.
The experience cemented Kamal’s love of construction and large-scale architectural planning, which would become his primary focus at Total Environment.
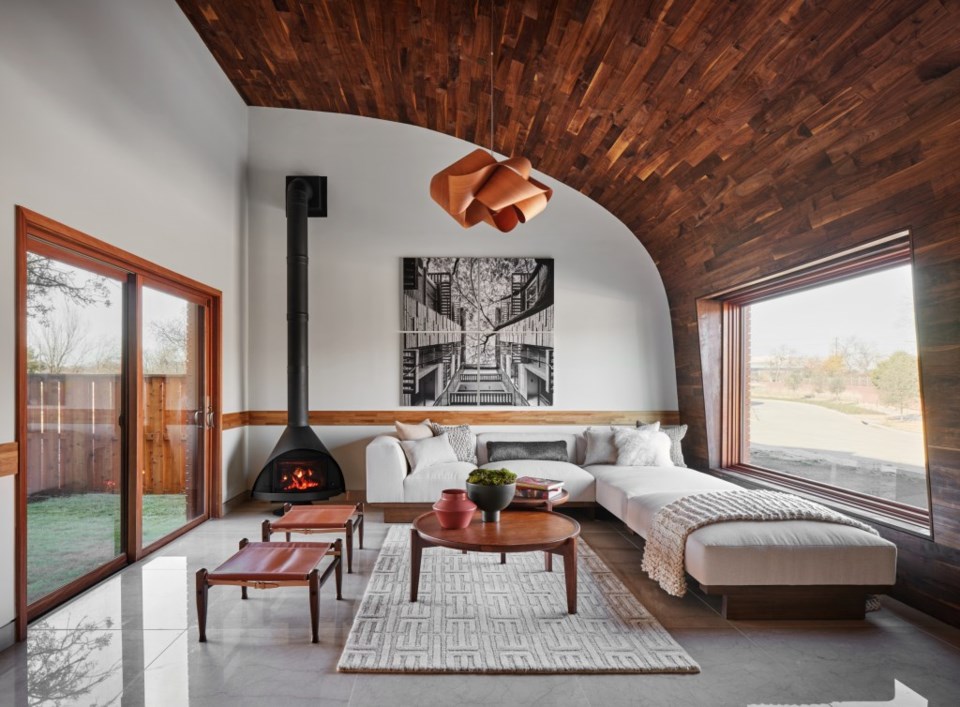
Tapestry: The idea germinates
Total Environment’s early years were anything but easy to navigate. The Sagars had to build their company by themselves because few people were willing to invest in high-risk endeavors in the Indian real estate market.
Kamal and Shibanee bought their first apartment building out of pocket and got to work renovating it. Once complete, they waited in anticipation for offers to roll in.
It never happened.
“People were only willing to pay for whatever they would pay anybody else,” Kamal says. “I had to sell our first building at the same price as the neighboring projects, even though the cost to build was much higher.”
Kamal and Shibanee were forced to complete a second project to fund the first. Kamal decided to add indoor gardens this time, bumping up the cost to build once again and causing the Sagars to sell at a loss. They had no other choice but to start a third project to fund the first two.
“We had to do everything by absolutely believing in ourselves,” Kamal says. “There was no guarantee that any of these projects would cover the costs of the prior ones.”
Over time, Kamal and Shibanee found a community of customers who resonated with their mission to provide high-quality homes. They forged a relationship with a major financing institution, Housing Development Finance Corporation, or HDFC, and earned enough capital to hire a team of employees who believed deeply in their vision.
Kamal says the people behind his company are the reason for its success.
“It’s been stunning over the last several years, the lengths to which some of our customers have gone out of their way to help us because they love what we do. Our employees don’t really care about the money or the salary. They’re here for the thrill of doing what we’re doing. All of those things add up to our overall sense of purpose.”
Tapestry: Laying down roots
Twenty-five years after Kamal and Shibanee started Total Environment, the team has built dozens of projects across India, catering to over 1,200 customers and spanning more than 4 million square feet. The company designs homes that blend the boundaries between indoors and outdoors with green roofs, indoor gardens and large glass panel doors to let in plenty of sunlight. Customers are integral to the design process, working with architects to create a floor plan that fits their needs. And each home comes fully furnished to optimize the look and space of the living space in its entirety.
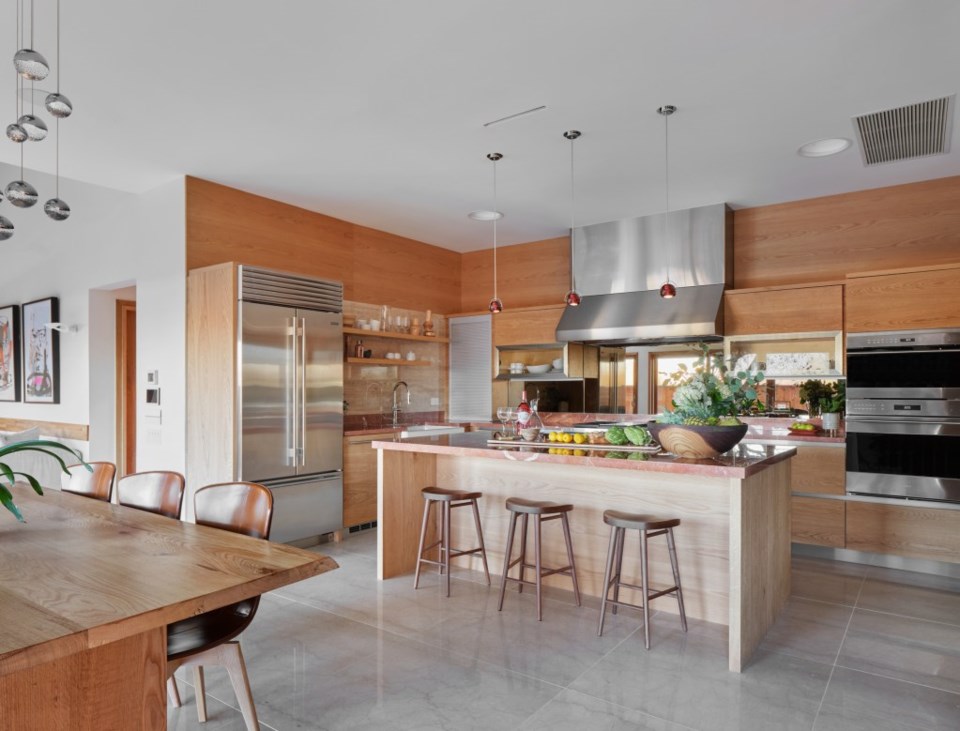
Tapestry, Frisco’s 56-acre, 121-home residential community, is the company’s first international endeavor. The Sagars didn’t think they would expand their business past India’s borders until Kamal visited the San Francisco Bay Area in 2014 and was unimpressed by the housing market. After visiting Madrid, Spain, and feeling the same way, he realized that his company had the potential to positively impact families worldwide.
“At the heart of it, what we’re doing is simple, commonplace stuff that for some reason, nobody else is doing,” Kamal says.
He bought a piece of land in California but soon realized that Total Environment could only build 32 small condos there—and without the gardens that are so important to the company’s vision. After a friend recommended he try Frisco, one of the fastest-growing, most business-friendly cities in the U.S., Kamal took a trip down to Collin County and met with representatives from Keller Williams Realty and Coldwell Banker, who then introduced him to Frisco Mayor Jeff Cheney.
“I was very pleasantly surprised to see the forthcoming nature of the people in Frisco. I think they’ve always aspired to be different from the rest, to be ahead of the curve in everything they’re doing,” Kamal says.
In 2017, he fell in love with and purchased a large expanse of undeveloped land with a multitude of natural features—Rowlett Creek and three other creeks flow through it, and over 900 trees take root in its soil. Soon after, he started construction on Tapestry.
Kamal’s goal is to create an atmosphere where neighbors interact instead of holing up within their own four walls. A philosophy of togetherness also drives Total Environment’s other North Texas project at The Colony’s Grandscape, a microbrewery and eatery called Windmills that has regular live music and a varying menu.
“It’s about getting people to enjoy living together as a community,” Kamal says.
